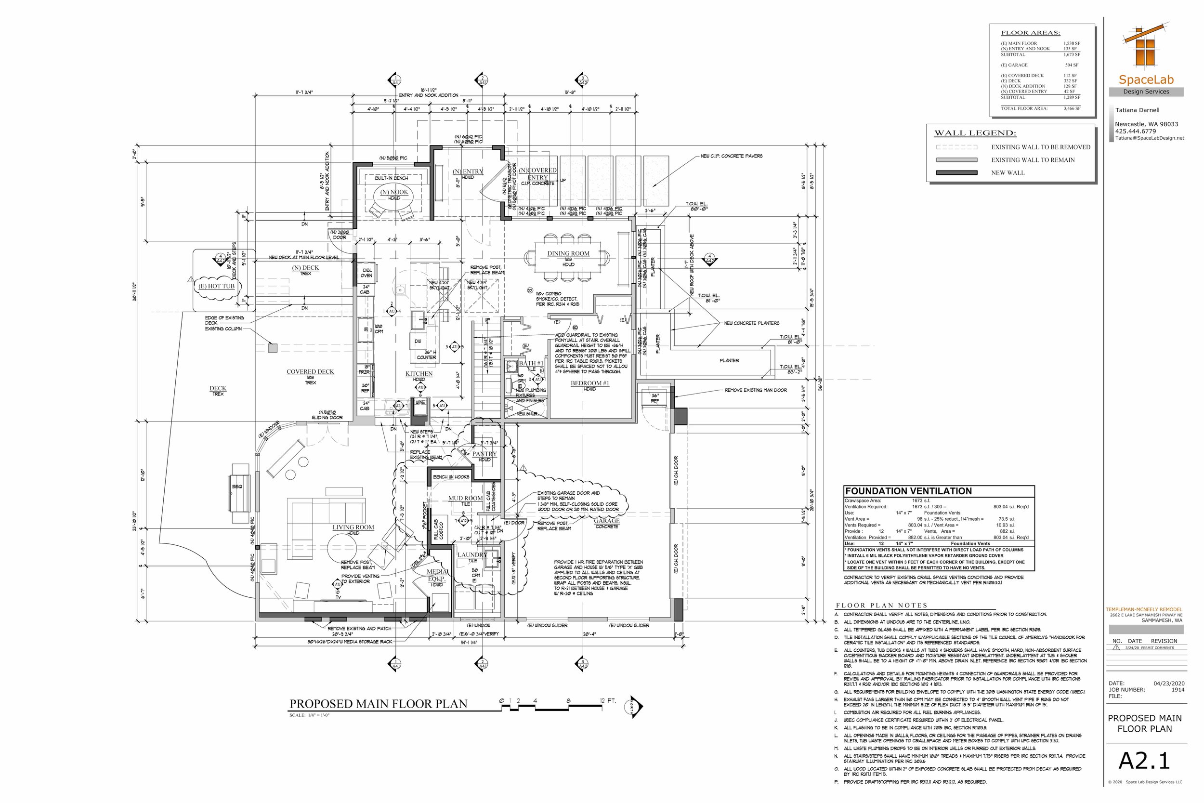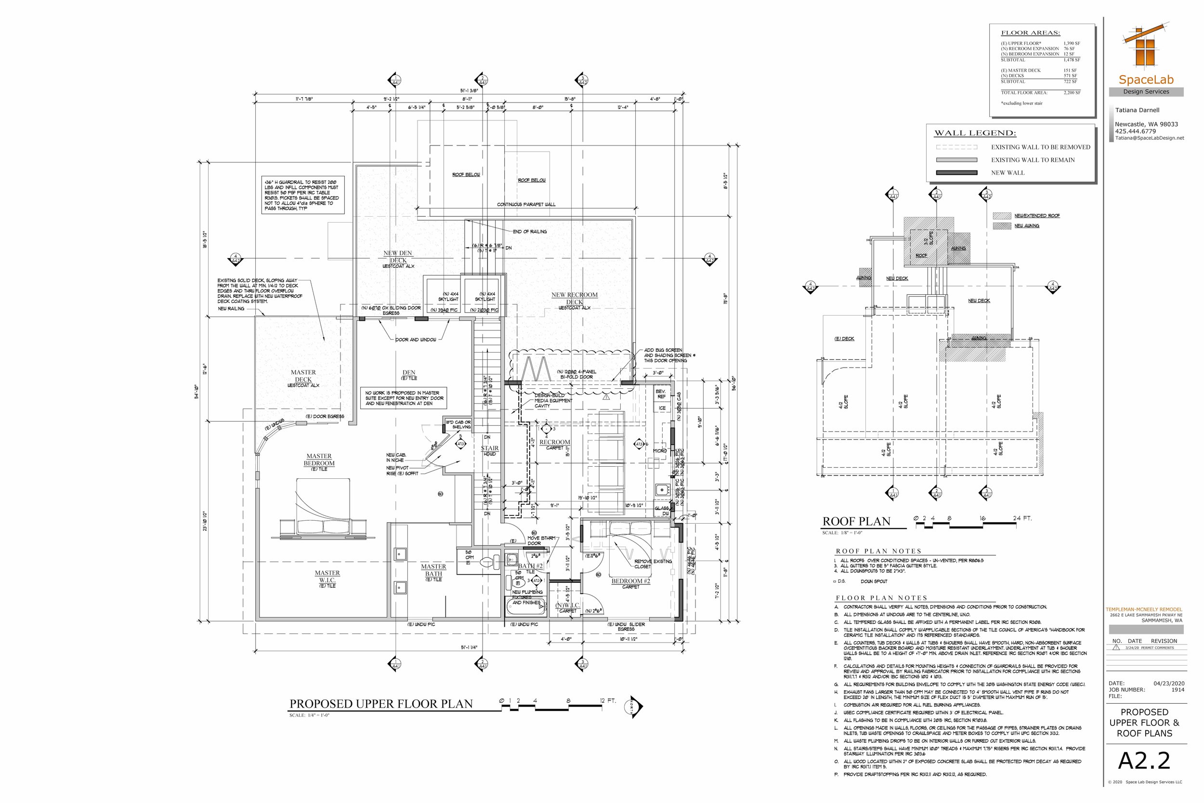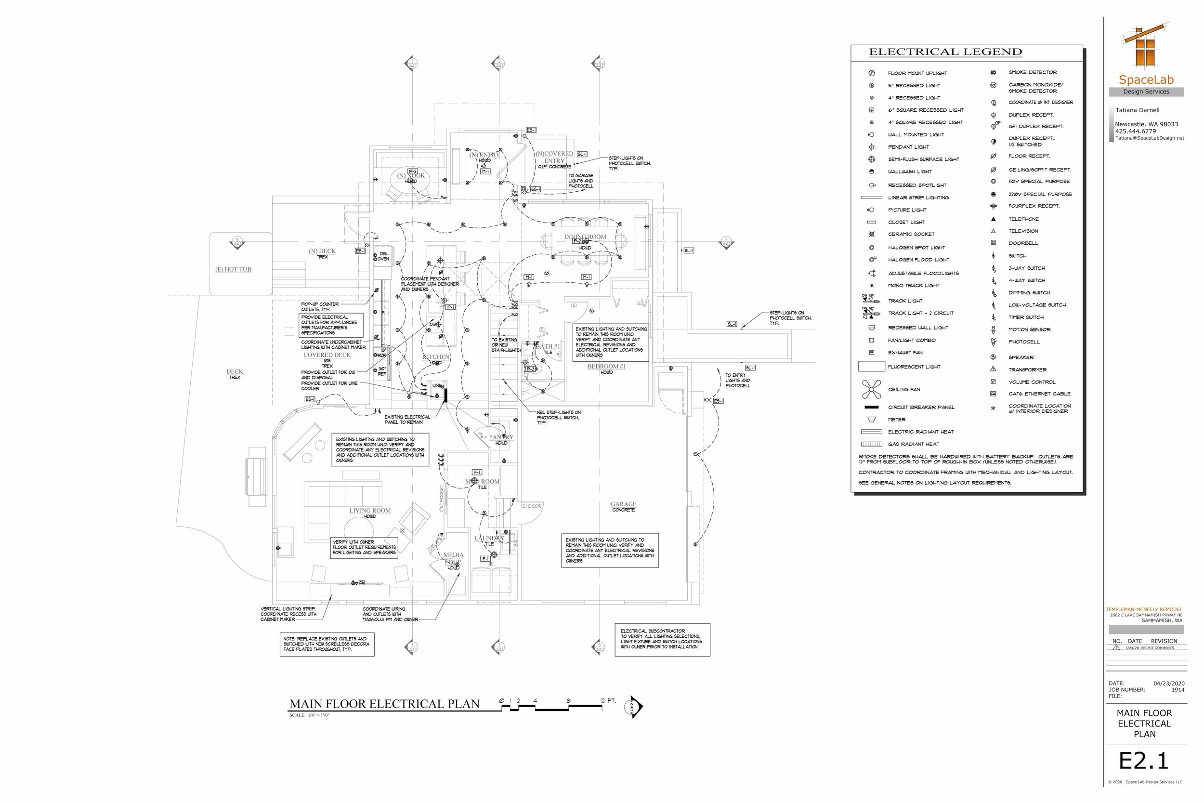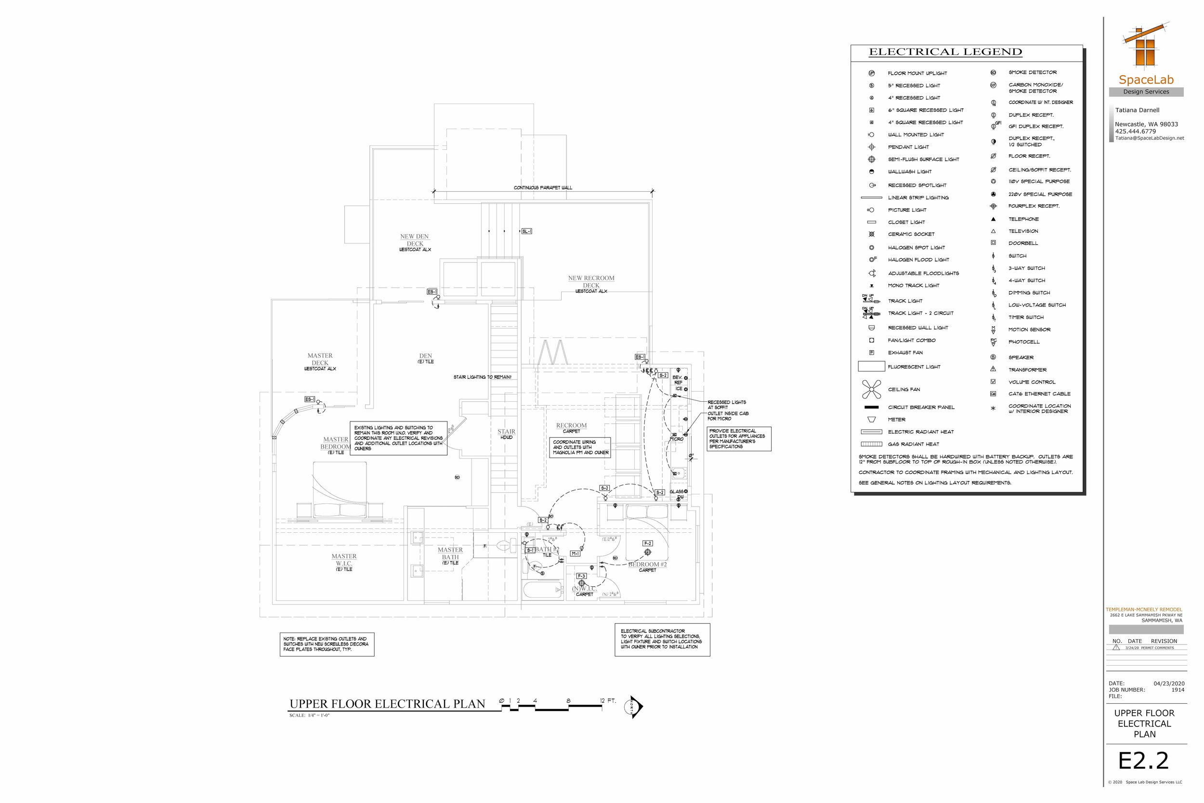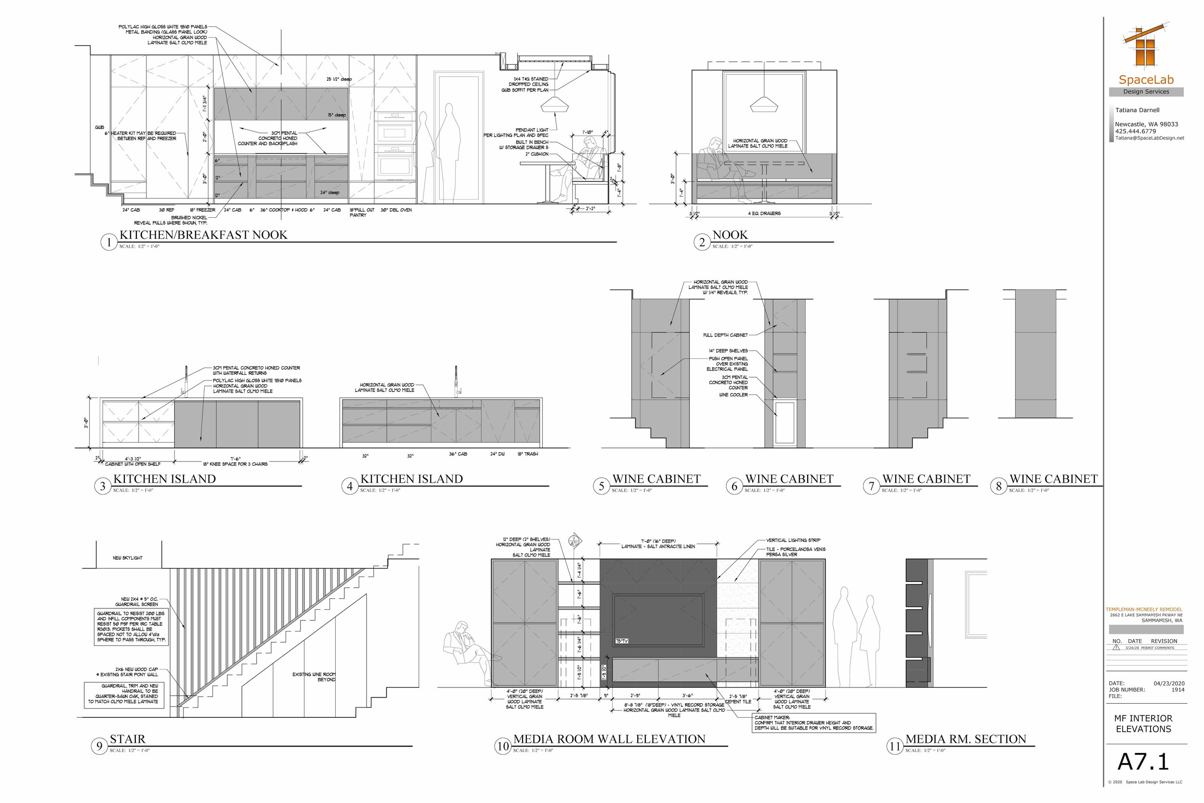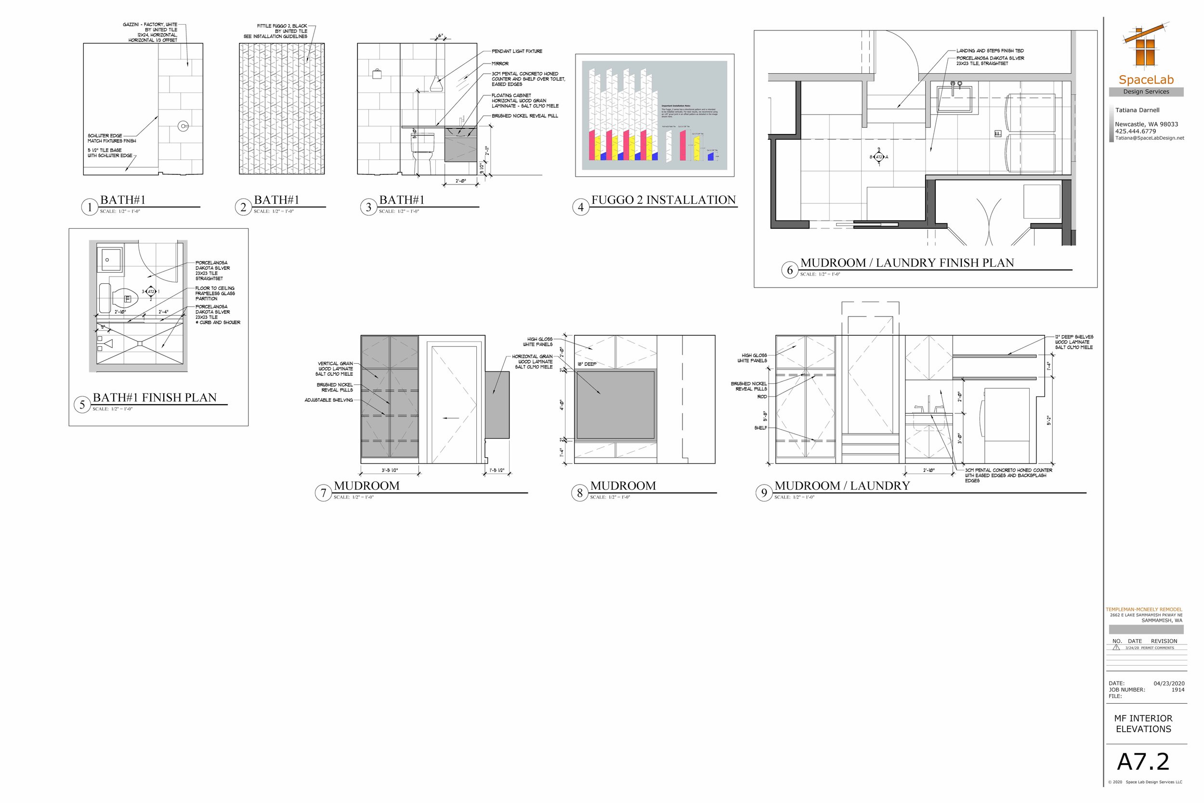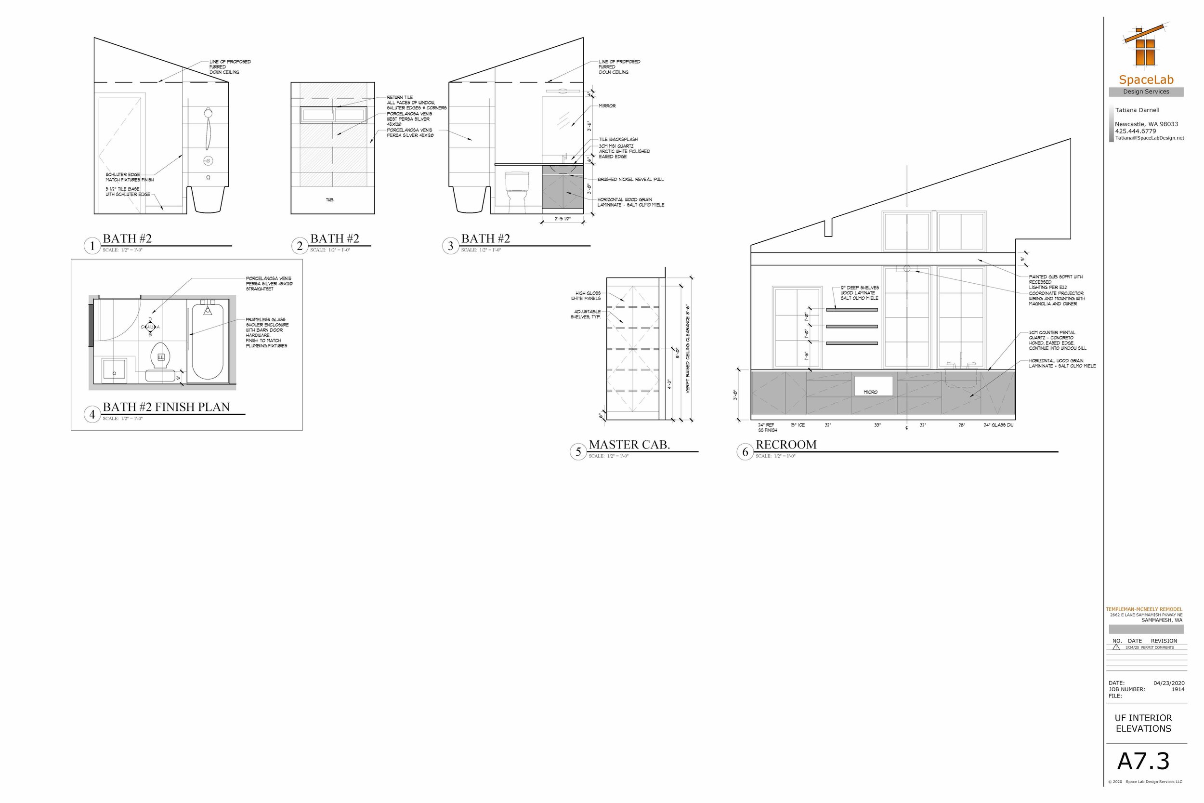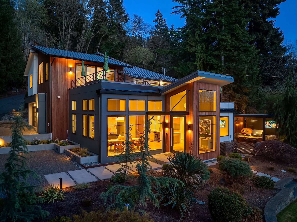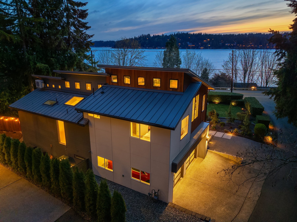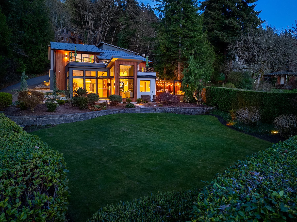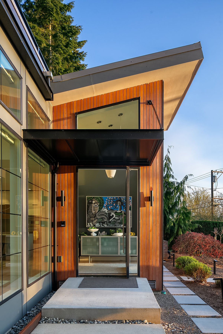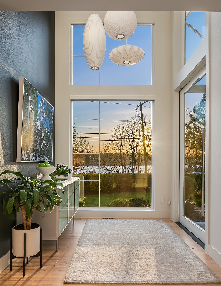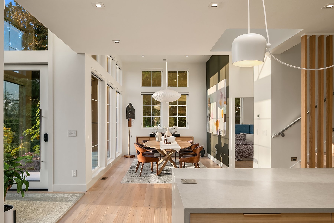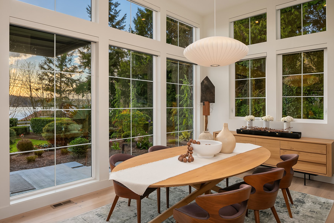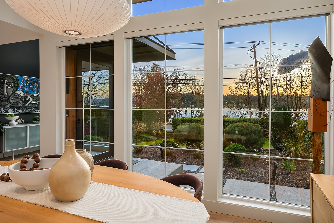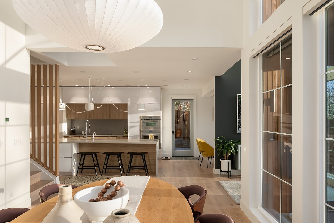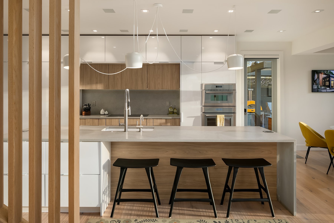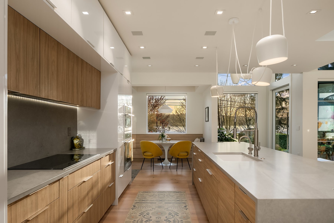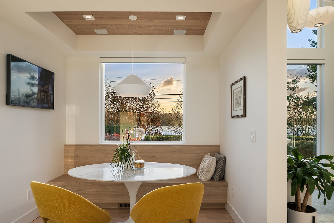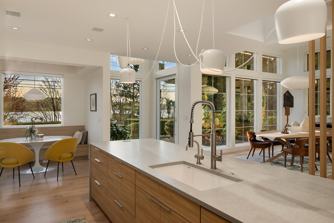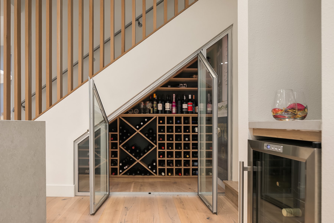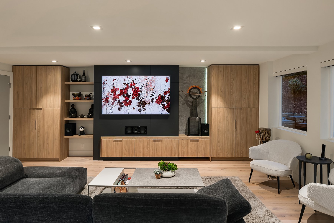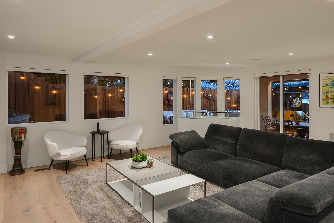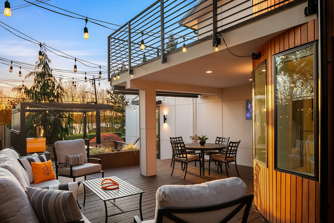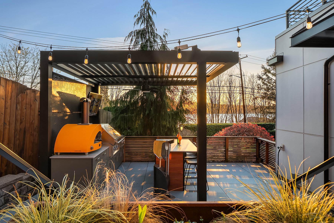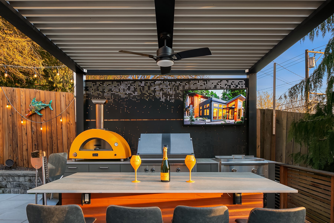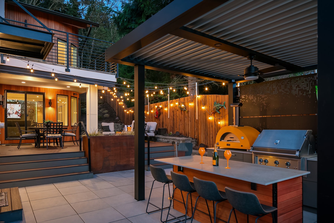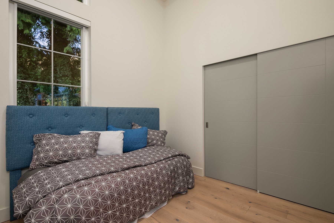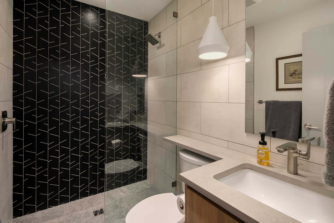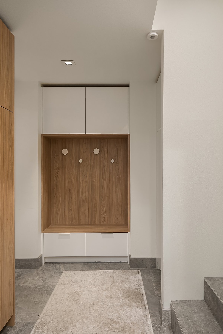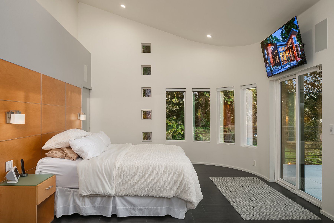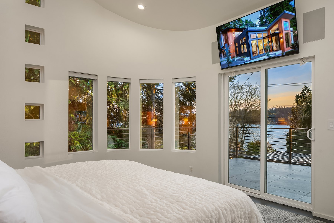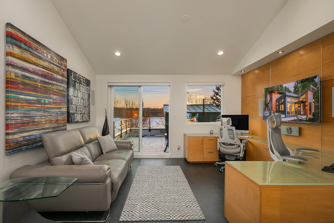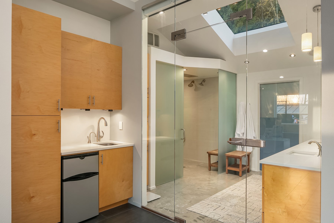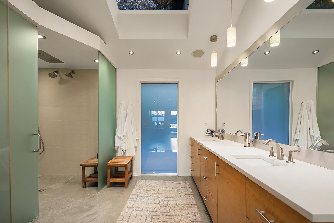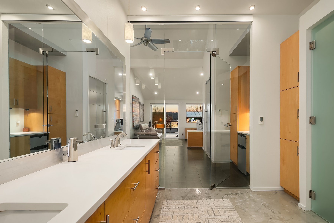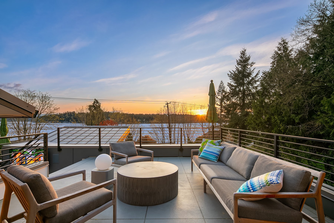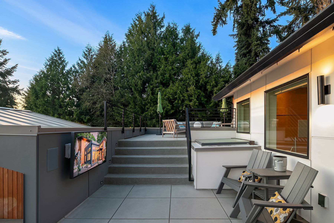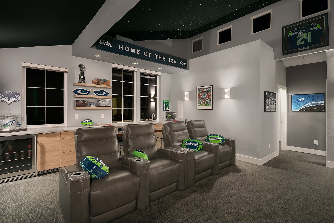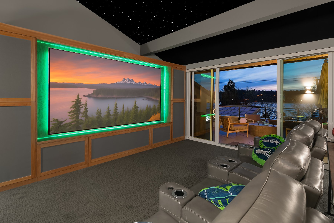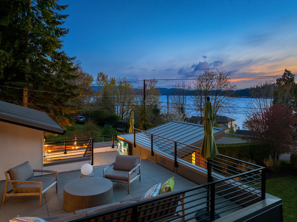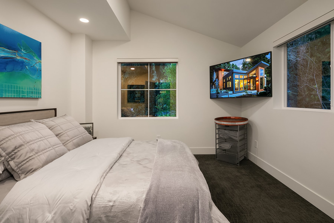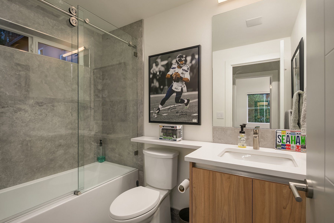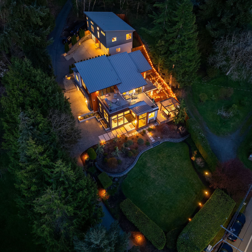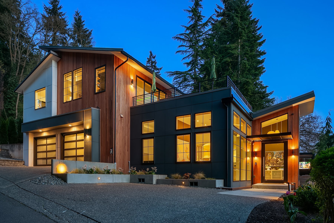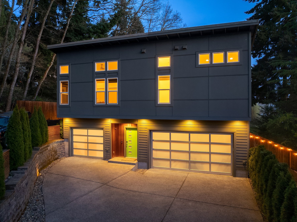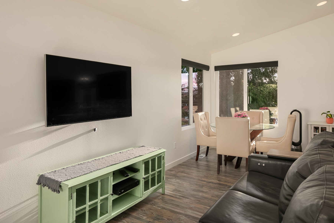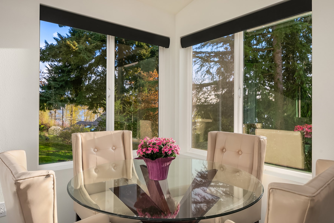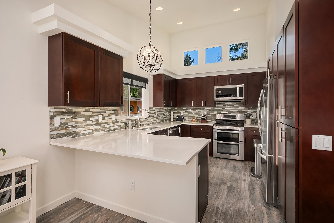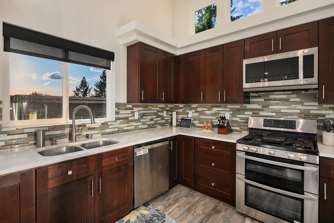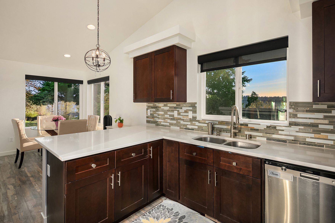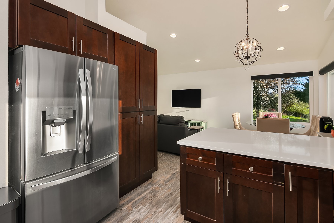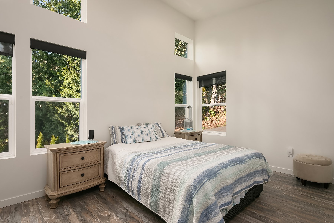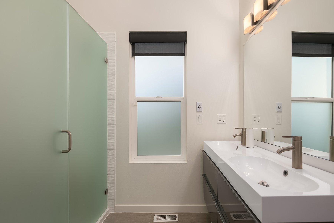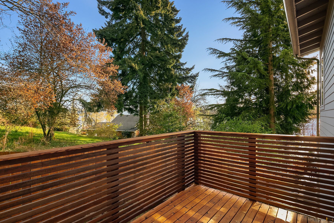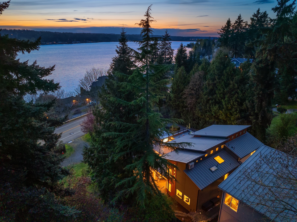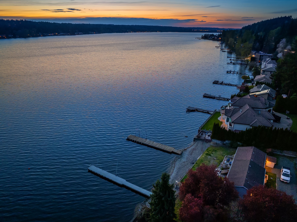
Smart Lake Sammamish View Estate
At a Glance:
Original Year Built: 1959 and remodeled thereafter in 1990.
Effective Year Built, 2020. Architecture and Interior Design Services of Space Lab Design Services. The General Contractor for the comprehensive remodel as Armada Design and Build.
2024 taxes: $15,261.83 Lot size: 22,040 sq. ft.
2 houses on the lot: main house is 3,230 Ft and guest house/DADU is 850. sq ft.
Shared dock on Lake Sammamish with 30’
of waterfront. Access is right to the South of 2813 E Lake Sammamish Pkwy NE. Subject property enjoys use of the Northern half of the dock. Boat whips included.
Schools: Lake Washington SD. Eastlake HS, Inglewood MD, buyer to verify elementary school.
House has been featured in:
425 Magazine, February 2022
Master Builders Association 2021 Winter Magazine issue.
13 flat screen televisions!
Prepare to be “wowed”! This better than new, totally automated, modern estate resides on a sunny half acre property with stellar Lake Sammamish views & enjoys 30’ of waterfront & shared dock. Enjoy two residences, the main house & the ADU, both pristine & move in ready. Scandinavian inspired design is accentuated throughout with crisp, clean lines, dramatic soaring ceilings, designer fixtures & only the finest of finish work. Entertainment venues abound: covered outdoor kitchen w/ pizza oven, BBQ & griddle & 3 big lake view decks. Speaking of entertaining, the "piece de resistance" is the “Hawks Nest”, a Seahawks inspired, acoustically engineered media rm with 120” screen, projector + kitchenette. A great value & opportunity beckons!
MLS# 2217800
Offered at $3,398,000
Main Residence:
3,230 sq. ft.
3 bedrooms
3 bathrooms
Metal Roof
Custom cabinetry throughout White Oak engineered floors
2 car garage with 2 Tesla EV chargers
Fully updated exterior with new windows and a striking grand entry to deliver the “wow” factor the moment you step inside.
Magnolia Audio Video comprehensive AV system throughout interior and exterior.
Savant System for full smart home automation including security, lighting, temperature control, automated shades and blinds.
Main Level Features:
Grand entry with floor to ceiling windows, a custom front door & a trio of modern chandeliers.
High ceilings and light infused formal dining room with dramatic lake, garden & sunset views.
One of three bedrooms, each with its own tv; this one with a nearby designer 3⁄4 bathroom with radiant heated floors.
Gourmet kitchen with a full suite of Thermador appliances, quartz counters and custom high gloss white
kitchen and contrasting wood cabinets to create a sleek and modern ambiance.
Walk in pantry.
Casual eating nook with built in seating and its own Samsung Frame TV.
Wine refrigerator/bar and a nearby wine cellar, cleverly located under the stairwell.
Great room/living room with a massive Samsung Frame TV, built in custom cabinets and Sonance amps/ speakers throughout.
Large Laundry Room with sink and storage.
Two outdoor entertainment venues just off of the main level:
Outdoor kitchen with a built-in Heston BBQ, an Alfa Brio designer Pizza oven, XO gas griddle, island with granite, Custom counters and cabinets, Sunbrite Outdoor TV with full outdoor A/V integration and fan with lighting fixture. Built in StruXure pergola to open and close the roof of the outdoor kitchen- Automatically closes when rain or wind is detected. Patio tiles for the flooring.
Covered outdoor living room with a Trex deck, second Sunbrite TV and gorgeous steel wrapped built-in planters nearby.
2nd and 3rd floor features:
Four Seasons quality Primary Suite! This exceptional chamber features:
Radiant heated tile floors, 2 full walk-in closets, one with a flat screen tv, soaring ceilings and built-in cabinets, 3⁄4 bathroom with a tv integrated into the main vanity mirror and a tv inside the grand walk-in shower. Automatic shades for bathroom privacy. 2 vanities and ample cabinetry. Water closet is discreetly hidden behind a frosted door. Mini kitchen with refrigerator with a coffee station for beverages and snacks. Full sitting room
with 2 built in workstations. Mini-split for primary suite specific climate control.
Sliding glass doors off the primary suite leads to a beautiful view intensive deck with Westcoat decking and metal railings. Go up a few stairs and arrive at the star of this incredible residence: The Hawks Nest with its own view deck!
The Hawks Nest is a theater room extraordinaire! Ideal for taking in Seahawks games, this room sports a 120” flat screen by Screen Innovations, 4 professional theater room chairs, built in surround sound system, acoustically engineered room, starry night ceiling (picture of the sky the night of the “Beast Quake” at Centurylink Field JVC Projector, kitchenette including a Bosch speed oven, Thermador dishwasher, sink, Ice maker, entertainment island and loads of built in cabinetry. Mini-split for theater room specific climate control. Electric blinds.
The 3rd bedroom in this residence is down the hall from the Hawks Nest and enjoys a full bathroom nearby.
Detached Accessory Dwelling Unit (DADU):
850 sq. ft.
3 car garage
2 bedrooms
3/4 bathroom with dual sinks Automated shades throughout Stainless Steel Appliances Granite counters
Vaulted ceilings
One view deck
Washer/dryer
Central Air
Oversize hot water heater
Photo Gallery
Video Tour
Matterport 3D Walkthrough
Floor Plans
